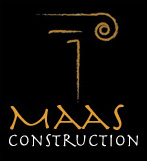I think EVERY house should have a library but maybe that's just me?

What is a library in the age of streaming information and entertainment? This question looms large at the public scale but resonates on the private level as well. It used to be de rigueur that large custom homes had richly detailed paneled libraries. Nowadays, we’re more likely to see a few built-in shelves here and there.
However, when the clients for this custom home outside of Washington, D.C., first approached McInturff Architects more than a decade ago to design a “forever” family house, they knew it must comprise a library as its primary feature. They had big dreams for their riverfront lot that entailed extensive outdoor landscaping and entertaining areas, too, but with a limited budget, they understood the project would have to be phased over time.
For the first phase, the firm designed a fully functional two-level house around the empty shell of the future library pavilion. There was a bedroom pavilion, a combination kitchen and great room pavilion, and a flat-roofed garage wing with an in-law suite.
The house occupies a double, radial lot in an equestrian community overlooking the Potomac River. The street side is on grade, then the lot drops 200 feet to the river. “The pavilions are topped by butterfly roofs that bring in amazing river views in winter and foliage views in summer,” says Peter Noonan, AIA, project architect for phase one. “And they grab light—filling the interiors with natural light.”
For the next decade or so, the library pavilion anchored the center of the house as “what the commercial world calls a clean dark shell,” says Mark McInturff, FAIA. The grand fireplace and chimney, clad in the same locally quarried stone as the home’s front façade, was put in place, but the rest was a blank slate.
For the firm, those intervening years “allowed us to achieve an extraordinary level of detailing,” says Mark. When the project moved forward again, Mark and Peter were joined by David Mogensen, AIA, project lead on the library interiors.
“The way the parti of the building works as a whole, you walk in at the upper level into what seems like a one-story space,” says David. “But it opens up dramatically to the back.”
Behind the entry hall and central chimney wall, the new trilevel library pavilion soars toward the view. A sitting area overlooks the library’s principal level below, which, because of the lot’s slope, opens up to the rear yard and, after phase three, terraces and other landscaping.
This lower level comprises what is now the formal entertaining zone of the house, including dining space for 40 guests, a fireside living area, and a bar. Flanking the library are his and hers offices. Floating high above all this is the coup de grace—a glass-wrapped aerie. “Although it was part of the original conception and planned for structurally,” says Mark, “we had not worked out how to get up there, how to hide the wires for the electrical, the HVAC, the lighting, and the sound system. That’s where David came in. He took the parti and detailed it down to a NASA level of assembly.”
Although the library is a feat of design engineering, and careful execution by contractor Justin Barrows of Added Dimensions, it’s the romance of the space that moves Mark’s heart. “I just love it,” he says. “Put a kitchen where the bar is and I’m done, I could live there.”
